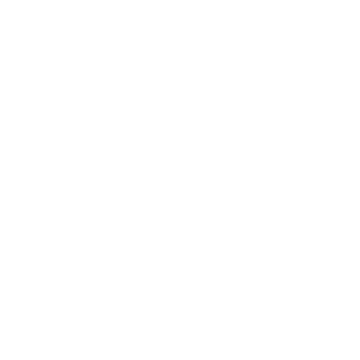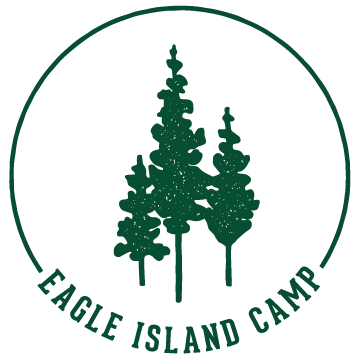
Classic Adirondack Architecture
at a
A Virtual Tour of the National Historic Landmark
SERVICE DOCK
The Service Dock, used by the staff during the Morton and Graves years to deliver food and supplies out of view of the family and their guests. The rustic gable on the Service Dock here defines the small Power House (14), which originally housed the generator. The boat slips on the left side of the dock were later additions. A large wooden map behind the dock will orient you to the features of the island.
BOAT HOUSE
After passing a pump house that draws water from the lake, you approach the principal BOAT HOUSE (7), a large rustic structure. When Eagle Island Camp was in use by the Morton and Graves families, the Boat House served as the formal entry to camp. Originally built out over the lake with docks in front, it provided storage for their boats, including the Mortons’ “Electric Launch, St. Lawrence skiffs and Row-boats.” The Graveses called it the Launch-House; it housed three motorized launches, four canoes, four guide boats, and several boats for servants’ use. Probably because its foundations were threatened by ice, early in the Girl Scouts’ ownership (c. 1944), the Boat House was moved up on land—reportedly by the Army Corps of Engineers—so it no longer had pilings in the water. It is likely at that time that a long wing that appears in historic photos (above) and a small projecting central balcony were removed. For many years the Boat House was the home of the Girl Scouts’ sailing unit, the Mariners. The rustic trim in the central gable—which reads as the letter “M”—may have stood for “Morton,” but it also worked for the Girl Scouts’ Mariners. After the sailing unit moved to the far side of the island, the Scouts used the Boat House for a variety of activities, and it was always a popular site for sleep-outs.
Today there are pine needle– and bark-covered paths where, in earlier days, there were boardwalks connecting the buildings. Continue to follow any one of the paths toward the Main Camp area. If you stay low along the shore, you’ll come to a large block of concrete with two holes to support flagpoles, which is included as part of the Landmark. Climbing uphill to the right, you will see the Main Lodge, with its great log screen in the veranda gable.
MAIN LODGE
The Main Lodge (4) is the camp’s principal building. It is in the center of five architectural components arrayed in a row following the high ground above the lake, connected by open porches and wooden walkways, hidden among the treetops. The lodge contains a single living room, 35 by 26 feet, with a huge stone fireplace and a unique interior log structure. As seen in Morton-era photos (above), the central table is original, but at that time the room had no taxidermy. The numerous trophies are believed to have been shot primarily by George Coe Graves II, a big-game hunter. Parts of the log structure above the fireplace were removed, probably during the Graves ownership, to accommodate the unusually large moose head that is known as “Adam.” Two plaques here record landmarks in the history of the camp: the gift of the property to the Girl Scouts in memory of Henry Graves III and his brother, George, who each died in automobile accidents as young men, and the camp’s listing as a National Historic Landmark. Beneath the plaques is a sideboard originally situated in the Dining Pavilion.
FAMILY CABIN AND ANNEX
To the right of the Main Lodge as seen from the lake, and connected by an open porch, is the two-story Family Cabin (5). It contains a family sitting room with a fireplace on the first floor, along with two good-sized rooms, a smaller sitting room, and two bathrooms. On the second floor is a master bedroom with a central porch, two smaller bedrooms, and a bathroom. From 1938 to 1961 this building, then called “Camp Craft,” housed the youngest campers, and afterward it was occupied by counselors-in-training and later the camp administrative staff.
Further to the right and connected by the porch is the one-story Family Cabin Annex (6) with one large and one smaller bedroom and a bathroom. The camp’s business manager had an office in the Annex. The director and program director lived in the small tent situated below the Lodge and used the rest of the Annex for their indoor bedrooms until at least 1963.
COVERED WALKWAY
To the left of the Main Lodge is a long Covered Walkway (4.1) to the Dining Pavilion. Originally an open boardwalk, it was later covered with its distinctive rustic roof, perhaps during the Graves ownership.
DINING PAVILION
The octagonal Dining Pavilion (1) with its unique beamed ceiling structure and brick fireplace, was the family dining space. The three large windows could be lowered into the walls, opening the room to fresh air, screened from insects. The wall covering is a rare textile of hemp and sweetgrass, a material from which Native Americans in the region make baskets. The round table appears in a Morton-era photo. Two walls, each with a door, were removed when the large, rectangular dining hall space was added, one of the few major changes to the camp buildings by the Girl Scouts. The right-hand door led to a children’s dining room; evidence of it can be seen in the flooring. The left-hand door led to an open passage to the butler’s pantry and the Kitchen, which was later enclosed by the dining hall.
GUEST CABIN/STAFF HOUSE
To the left of the Dining Pavilion (as seen from the lake), at the end of the row of principal camp buildings, is the Guest Cabin/Staff House (3). It contains two large bedrooms with fireplaces and a veranda facing the lake, one bathroom, and a smaller rear bedroom, apparently added later. This cabin was connected by a wooden boardwalk to the Dining Pavilion building at one time. In the early days of the summer camp, the director and program director had offices here before they moved to the Family Cabin.
KITCHEN
Behind the Dining Pavilion, the original open passage, butler’s pantry, Kitchen (2), and servants’ dining room were opened up into a larger kitchen to serve the Girl Scouts’ needs. In the rear of this building were rooms for the cook and the housekeeper; upstairs there was a room for the butler, two more bedrooms for other household staff, a trunk room, and a lamp room. The kitchen wing and the back of the main buildings form an L-shaped service courtyard that once had its own set of boardwalks connecting the buildings. A fire bell is installed in the courtyard and can ring loudly enough to alert the entire island and offshore friends to any state of emergency.
WATERFRONT
Optional: Take a walk to the beach, either up the hill through the woods on the Center Path at the end of the kitchen wing, or down the hill and continuing on the Lakeside Path. On the Center Path looking up to the right, you will see the Hilltop Tent Platforms. This may also have been the site of three platform tents shown in the earliest photos taken during the Morton ownership. Above on the hill are five cabins, built sometime after the 1960s.
TENNIS COURT, RUSTIC GAZEBO SHELTER, & LAWN ROLLER
Over the hill is the Waterfront, used during camp for swimming, boating, canoeing, and kayaking. You can reach the beach by crossing the Playfield (formerly a Tennis Court) with a Rustic Gazebo Shelter and a Lawn Roller, which are included as part of the Landmark designation.
PUMP HOUSE
From here, you can continue on the Lakeside Trail approximately one mile around the perimeter of the island to see more of the Tent Platforms and other facilities, passing the old Pump House (19) with its metal roof and ending back at the Service Dock (14).
LAUNDRY / WATER TOWER
Or, you can return to main camp the way you came, or instead by going the other way on the Lakeside Trail, climbing over Bugle Rock and ending near the Kitchen. Across from the rear of the kitchen is the two-story Laundry (12) building with former washing and ironing rooms on the main floor.
In the early years of the camp, rooms in the Laundry building housed the next youngest campers; it was known as the “Rabbit Hole.”
The rear of the building remained a laundry until the shower house was built in 1958. The campers’ laundry then moved there. In later years the Laundry building was used for the Trading Post (camp store) and arts & crafts activities, while the caretaker and his family lived upstairs in three former servants’ rooms. Up the hill behind the Laundry is the metal framework of the Water Tower (26); part of the Historic Landmark. The original wooden tank/tower is now too deteriorated to use.
CARPENTER SHOP
On the left beyond the Laundry, and flanking the back road to the Service Dock, is the Carpenter Shop (11), still in use for property maintenance.
WOOD SHED / ICEHOUSE / GUIDE HOUSE
Across the road is the Wood Shed/Icehouse (10), and behind it, the Guide House (8), which served as the Health Center during camp. The Graveses and Mortons employed many guides to take guests fishing and hunting.






